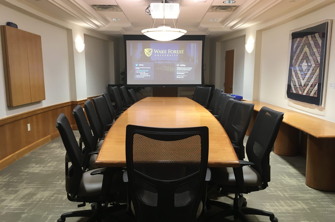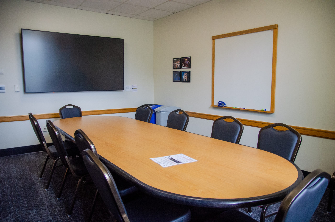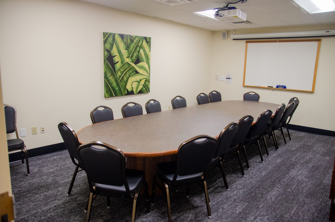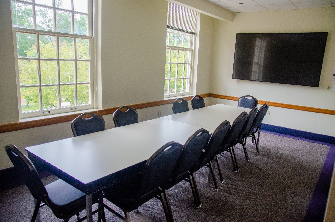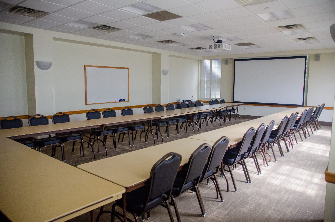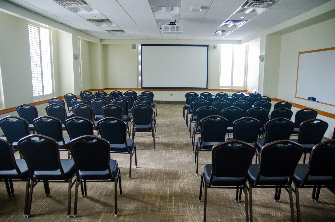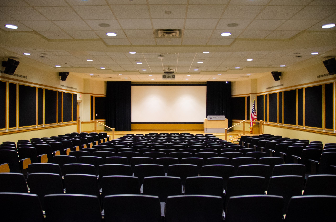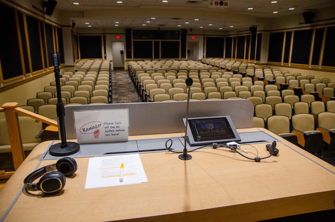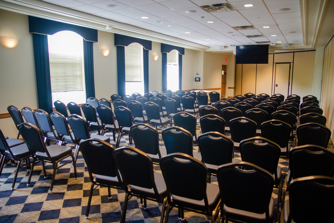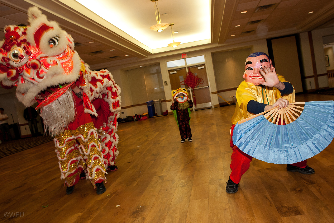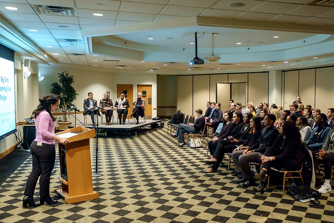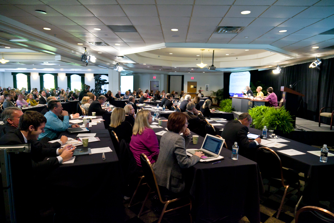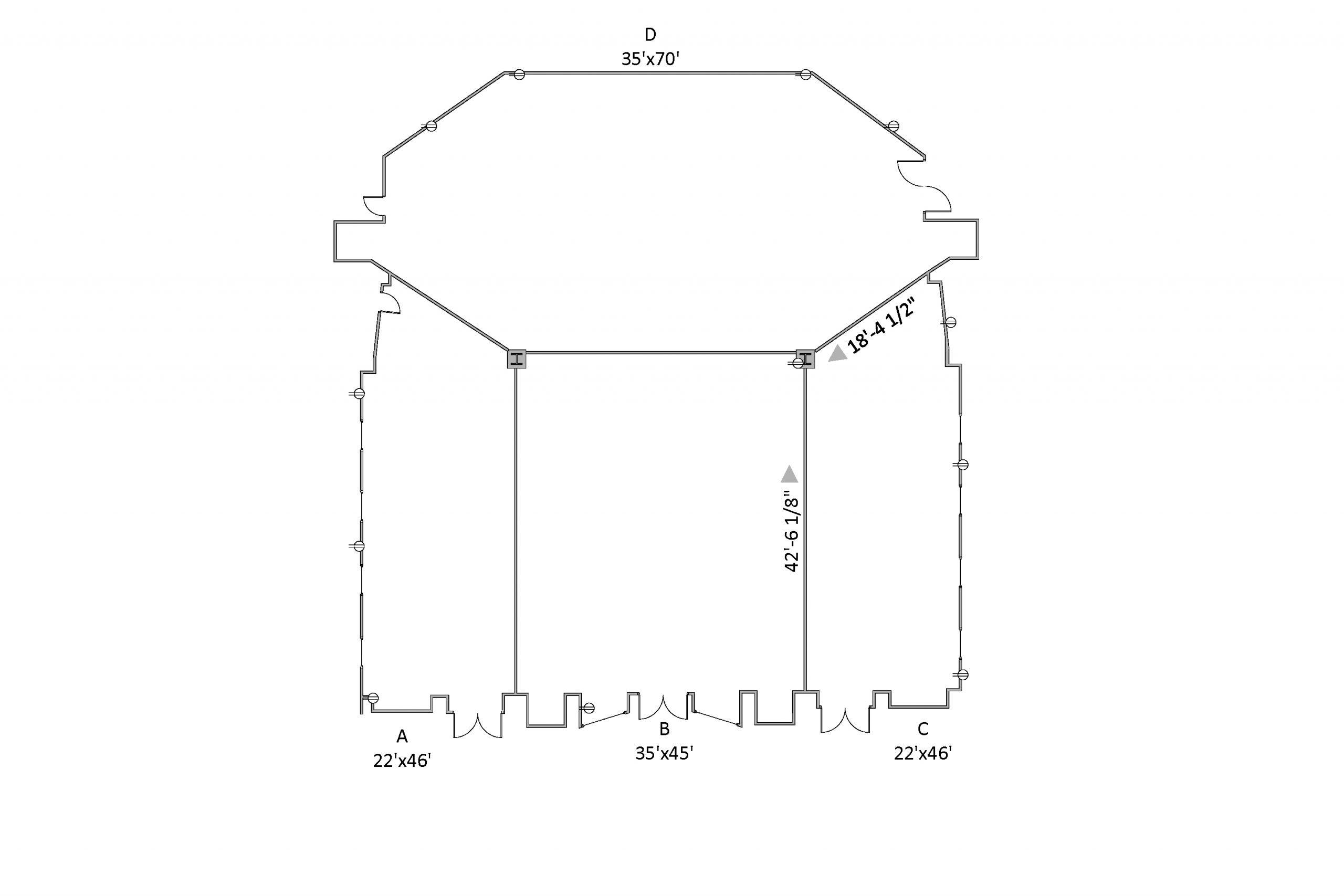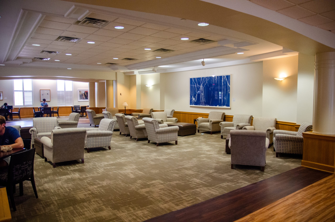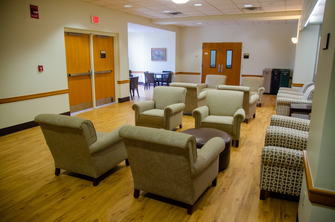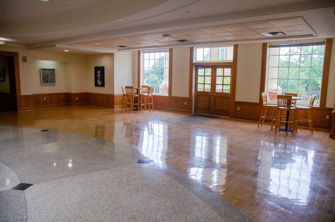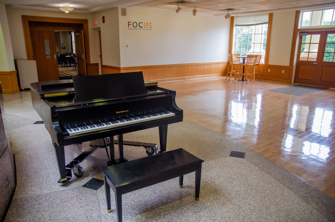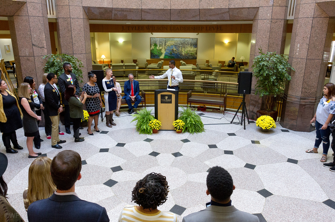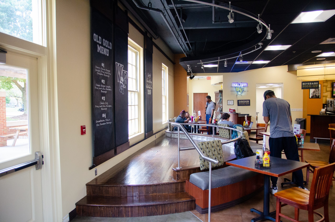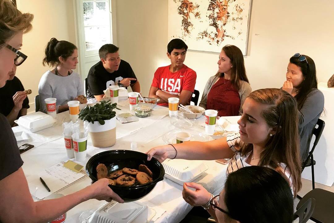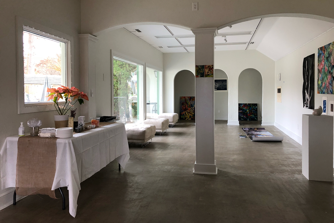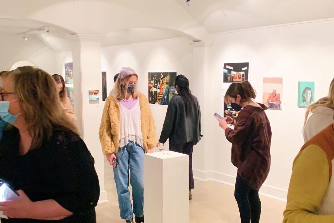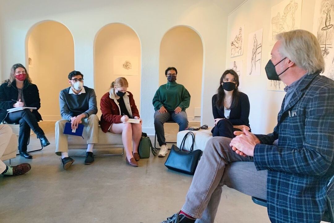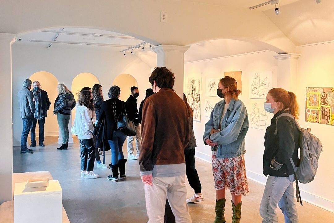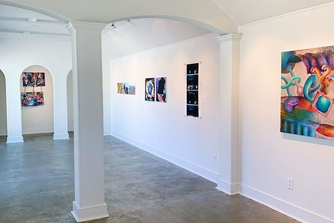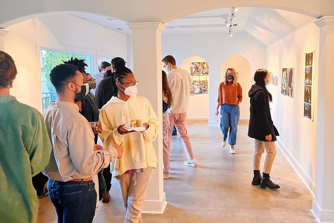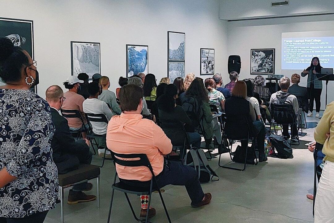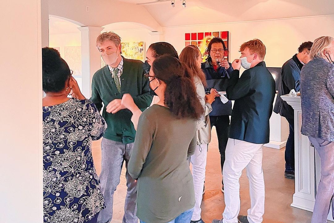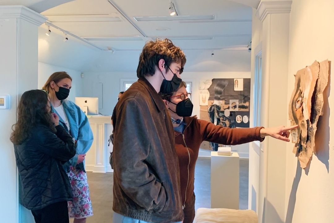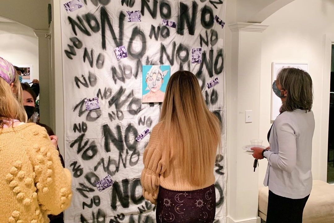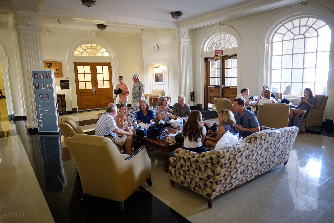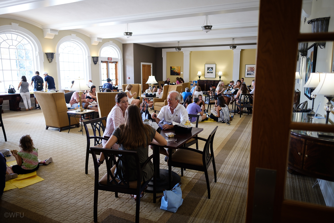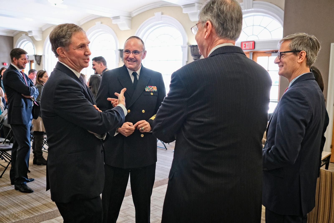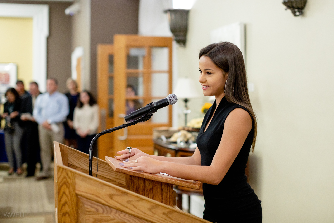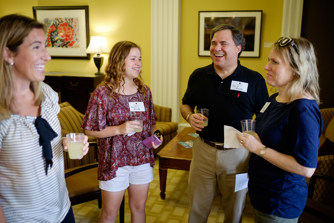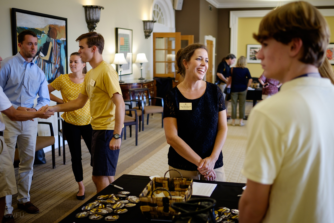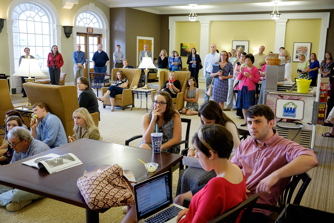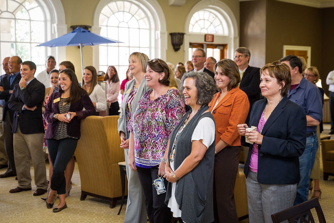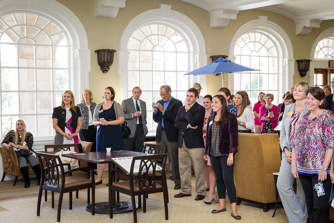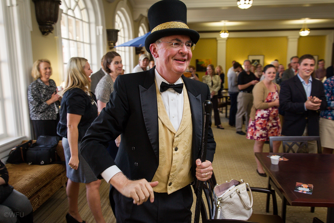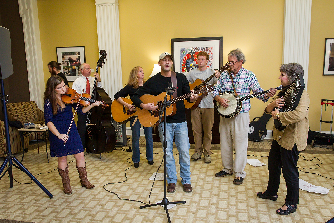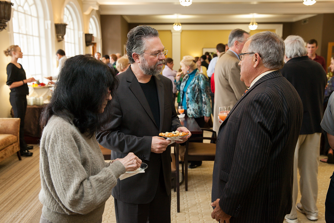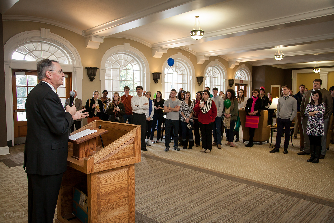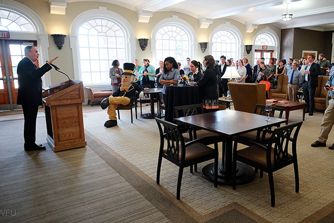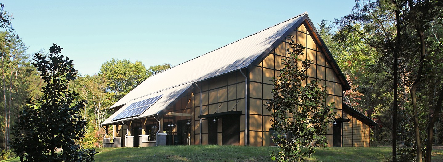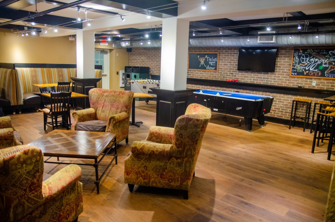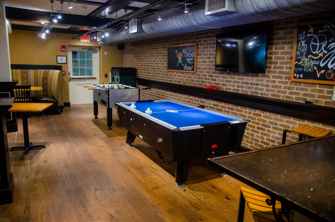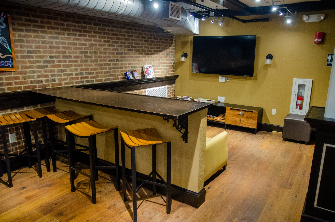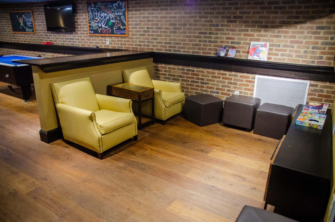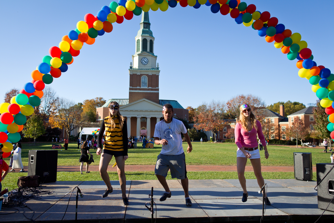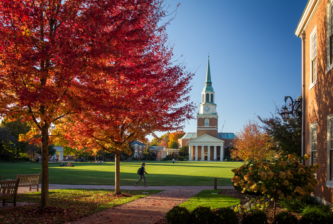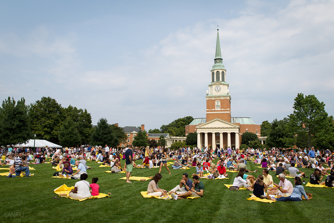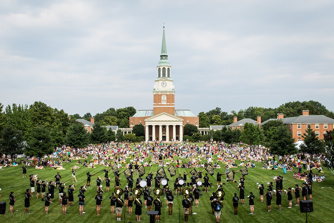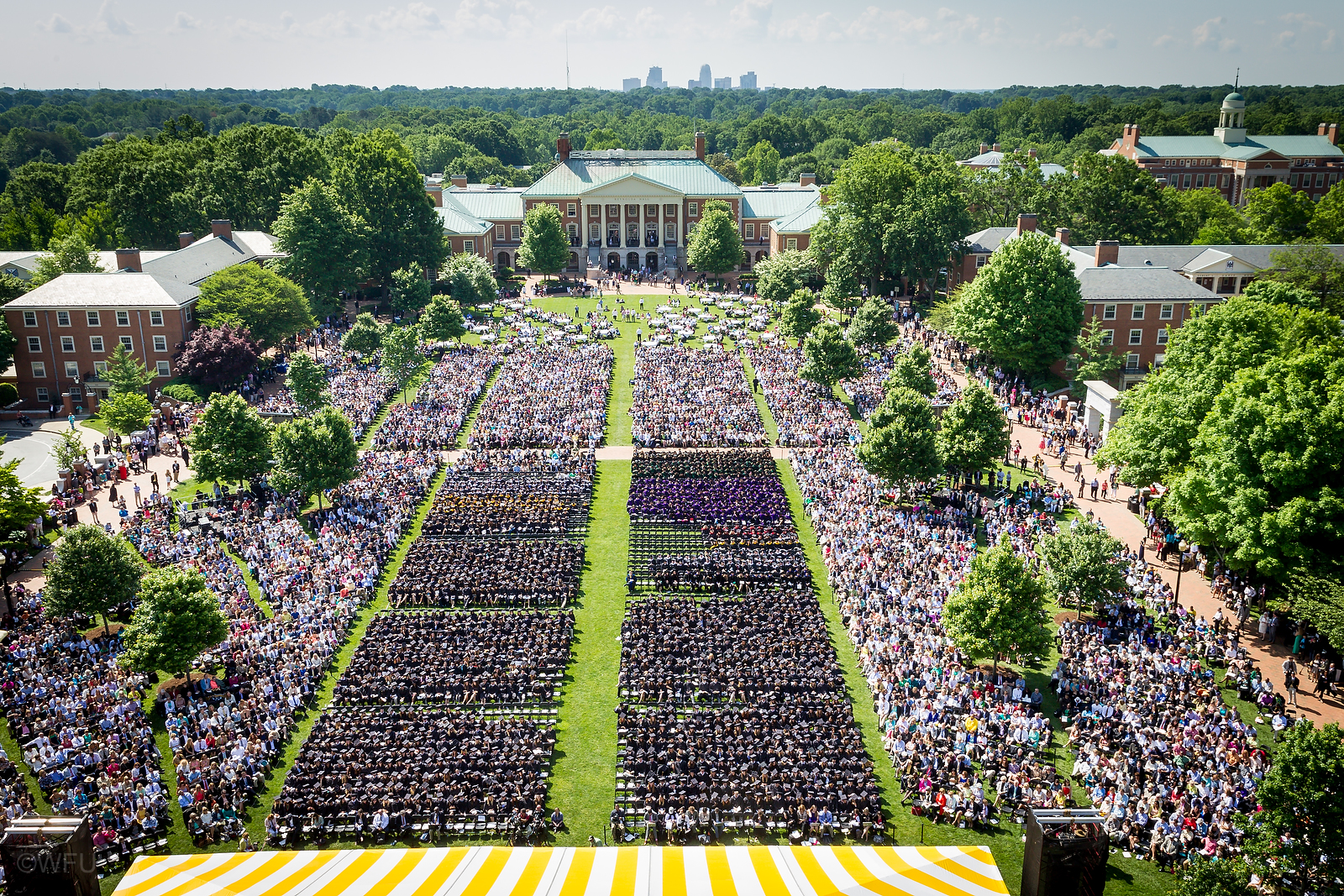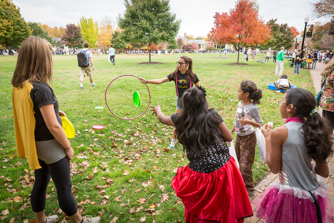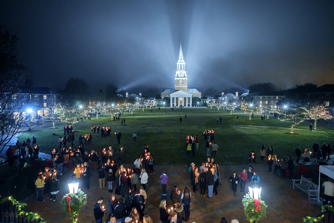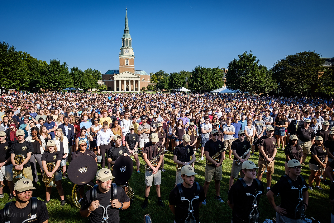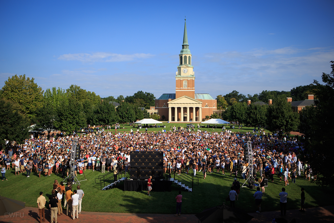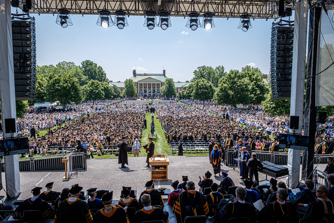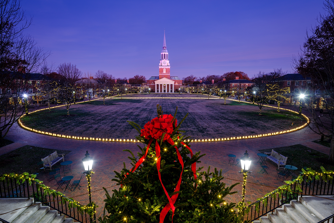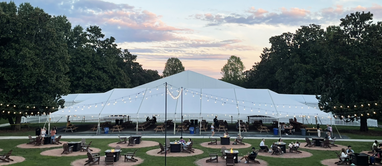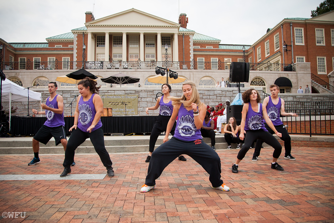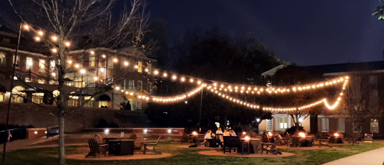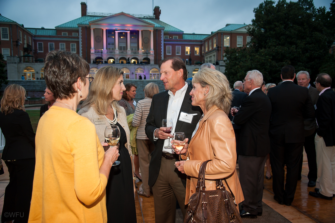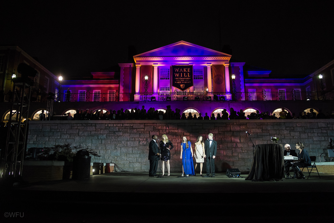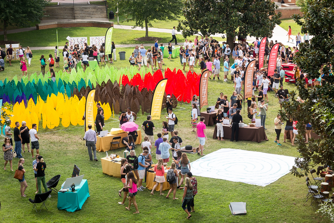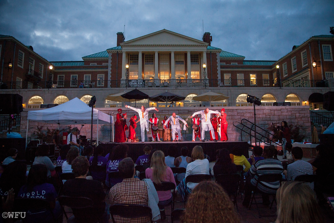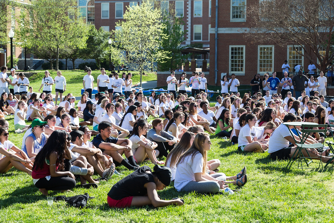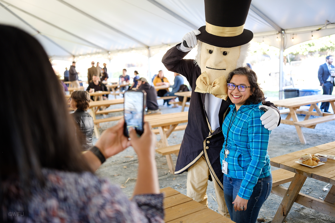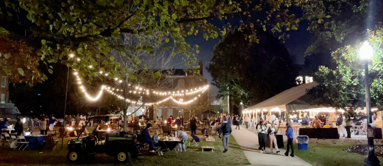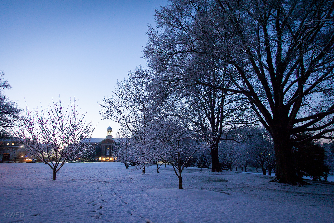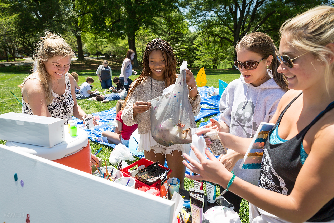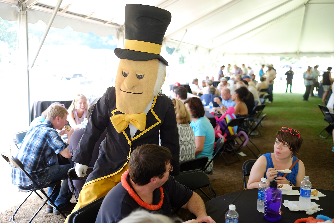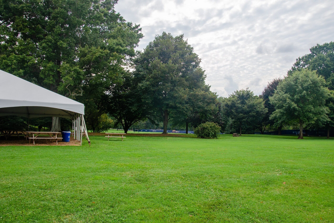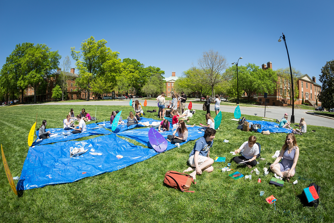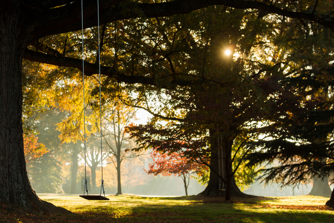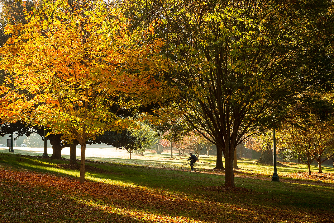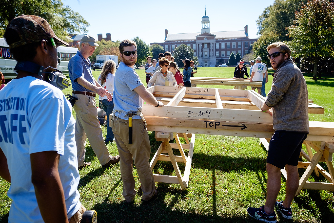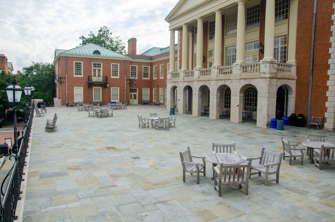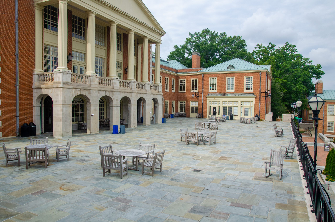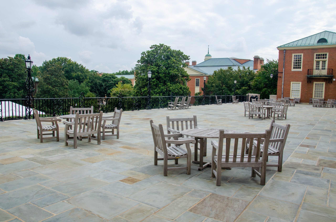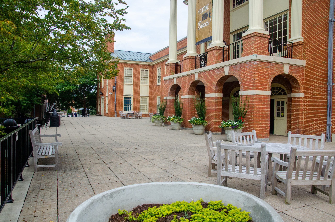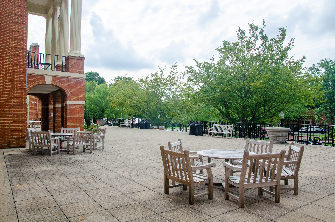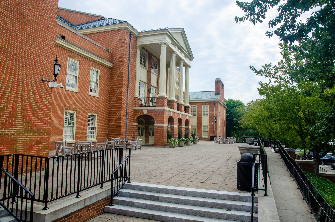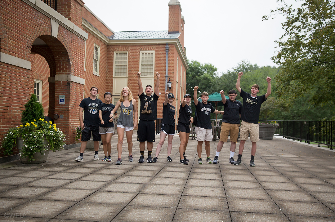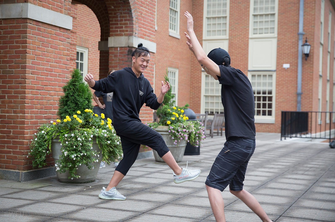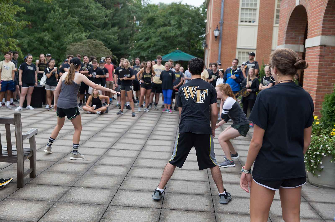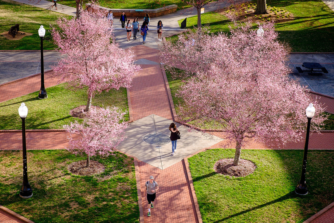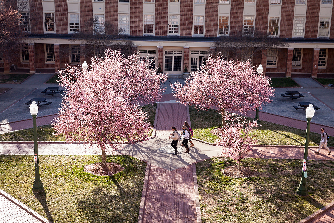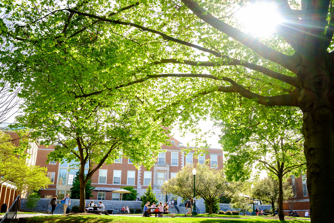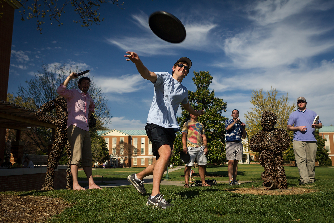Spaces and Reservations
Reserve a space for your next event
The Benson University Center and auxiliary locations offers a variety of spaces available for reservation. Explore this page to see pictures, specifications, and instructions on how to reserve various areas. For any questions, contact us at bensonoa@wfu.edu.
Please review the procedures manual before making a reservation
Benson University Center
Conference Rooms
| Room | Capacity | Equipment |
|---|---|---|
| Room 301 (Ford Conference Room) | 18 | Dry Marker Board, Projector & Screen, Refreshment Table |
| Room 343 | 12 | Dry Marker Board, Digital Display, Refreshment Table |
| Room 344 | 22 | Dry Marker Board, Projector & Screen, Refreshment Table |
| Room 406 | 14 | Dry Marker Board, Digital Display |
Internal Groups: Request through DeaconSpace using “Campus Meeting Spaces and Classrooms” form
External Groups: Email bensonreservations@wfu.edu
Fees: No cost for internal groups; External groups, please refer to the fee schedule
Multipurpose and Auditorium
| Room | Area | Capacity (more info) | Equipment |
| Room 409 | 936 sq. ft. | 30 – 80 | – Dry Marker Board – Projector & Screen – Multimedia (LCD/DVD) |
| Room 410 | 936 sq. ft. | 30 – 80 | – Dry Marker Board – Projector & Screen – Multimedia (LCD/DVD) |
| Pugh Auditorium | N/A | 267 | – Projector and Screen (9’x25’) – Stage (10’x36’) – Podium with microphone – Wireless microphone system – Small lobby area – (additional equipment) |
Reservation Lead Time: 3 business days
Internal Groups: Request through DeaconSpace, using “Campus Multipurpose/Auditorium” form by 4pm at least 3 business days in advance
External Groups: Email bensonreservations@wfu.edu
Fees: No cost for internal groups; External groups, please refer to the fee schedule
Ballroom (Benson 401)
Benson 401 is a large multipurpose room located on the fourth floor of the Benson Center. It can be divided into four separate spaces or opened up for large events. Please see the slideshow below for a diagram.
| Room | Area | Capacity (more info) | Equipment |
| Room 401A | 1,012 sq. ft. | 42 – 110 | – Digital Display – Microphones |
| Room 401B | 1,575 sq. ft. | 51 – 220 | – Digital Display – Microphones – Parquet dance floor |
| Room 401C | 2,450 sq. ft. | 42 – 110 | – Digital Display – Microphones |
| Room 401D Note: This room may only be reserved in conjunction with 401 A, B or C | 2,450 sq. ft. | 46 – 235 | – Dry Marker Board – Dual Projection Screens – Microphones |
| Room 401 (All) | 6,032 sq. ft. | 320 – 650 | Everything listed above |
Reservation Lead Time: 3 business days
Internal Groups: Request through DeaconSpace, using “Campus Multipurpose/Auditorium” form by 4pm at least 3 business days in advance
External Groups: Email bensonreservations@wfu.edu
Fees: No cost for internal groups; External groups, please refer to the fee schedule
Additional Areas
Please see the Policy Manual for more information
Other Indoor Spaces
stArt Gallery
Reservation Lead Time: 14 days
Internal Groups: Request through DeaconSpace, using “stArt Gallery Request” form
External Groups: Not available
Capacity: 50
Equipped with:
– A sound system
– Television monitor
– Blu-Ray disc player
Note: Equipment is available for use upon request. Approval must be given prior to confirmation of an event.
Reynolda Greenroom
Reservation Lead Time: 3 business days
Internal Groups: By special permission only. Request through DeaconSpace, using “All Campus Multipurpose/Auditorium” form by 4pm at least 3 business days in advance
External Groups: Not available
Equipment:
– Built-in sound system is available
– Floor Podium
Note: Requestor will be responsible for contacting Aramark (336-758-5610) to set up this equipment
University Activity Space
The UAS is available free of charge to all chartered undergraduate student organizations and is a fantastic place to hold your next big event! Click here for more information.
Zick’s
On the “garden level”, Zick’s Underground is a reservable area that’s perfect for a small gathering or organization meeting. Click here for more information.
Outdoor Spaces
Hearn Plaza
Reservation Lead Time: 60 days
Internal Groups: Request through DeaconSpace, using “All Campus Outdoor Space Request” form by 4pm at least 60 business days in advance
External Groups: By permission only; email bensonreservations@wfu.edu
Fireside on Manchester
Our newest space, Fireside on Manchester, provides a unique outdoor gathering opportunity and is an excellent location for large events. Click here for more information.
Davis Field
Reservation Lead Time: 3 business days
Internal Groups: Request through DeaconSpace, using “All Campus Outdoor Space Request” form by 4pm at least 3 business days in advance
External Groups: By permission only; email bensonreservations@wfu.edu
Reynolda Patio
Reservation Lead Time: 3 business days
Internal Groups: Request through DeaconSpace, using “All Campus Outdoor Space Request” form by 4pm at least 3 business days in advance
External Groups: By permission only; email bensonreservations@wfu.edu
Benson Front Patio
Reservation Lead Time: 3 business days
Internal Groups: Request through DeaconSpace, using “All Campus Outdoor Space Request” form by 4pm at least 3 business days in advance
External Groups: By permission only; email bensonreservations@wfu.edu
Tribble Courtyard
Reservation Lead Time: 3 business days
Internal Groups: Request through DeaconSpace, using “All Campus Outdoor Space Request” form by 4pm at least 3 business days in advance
External Groups: By permission only; email bensonreservations@wfu.edu
Contact Us
Benson University Center:
Phone: (336) 758-5255
Fax: (333) 758-4883
Email: bensonoa@wfu.edu
Office Hours: Monday-Friday 8:30 AM to 5:00 PM
Location: Benson University Center Room 139
(Office of the Dean of Students)

